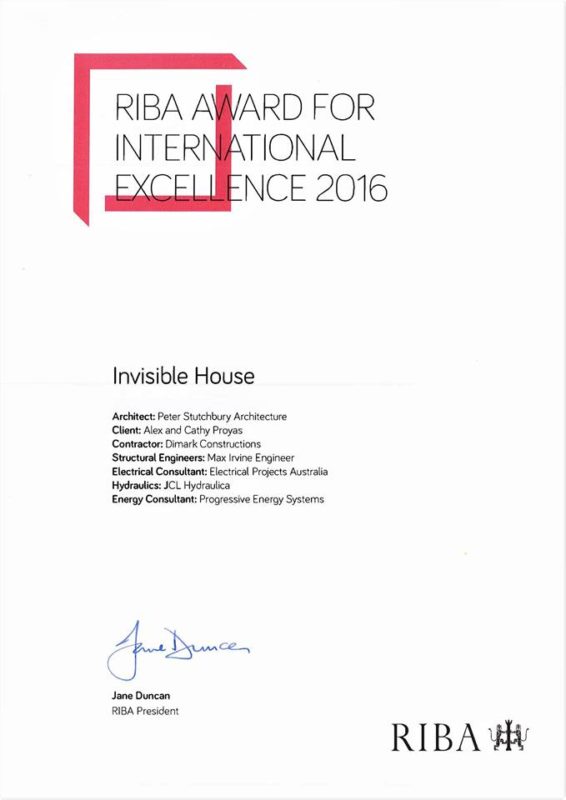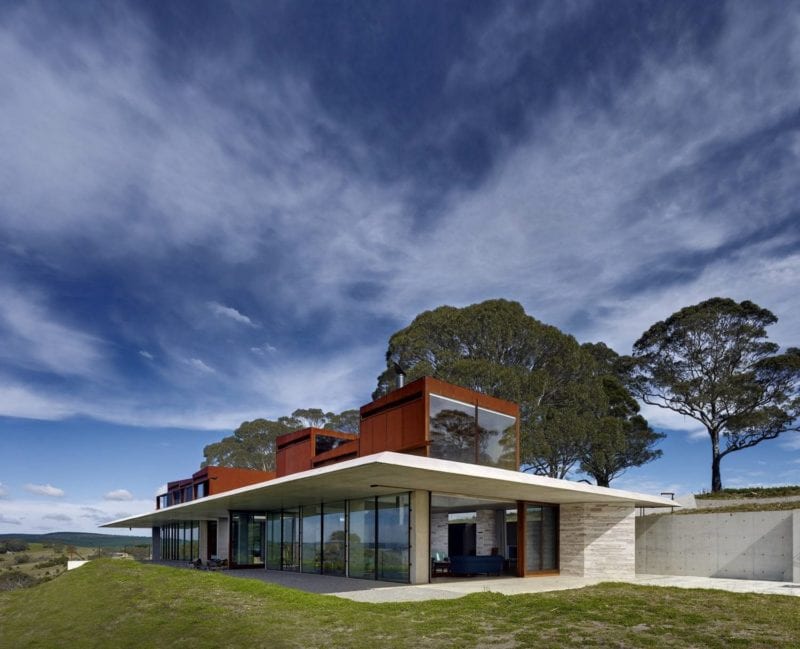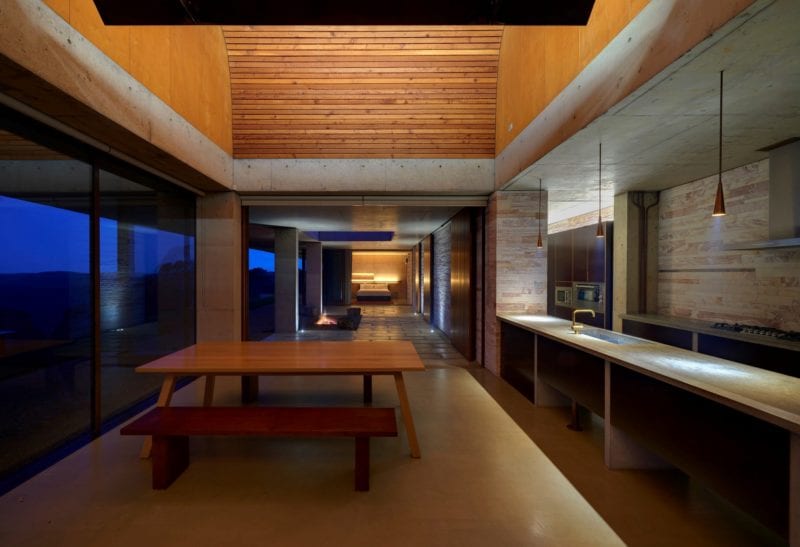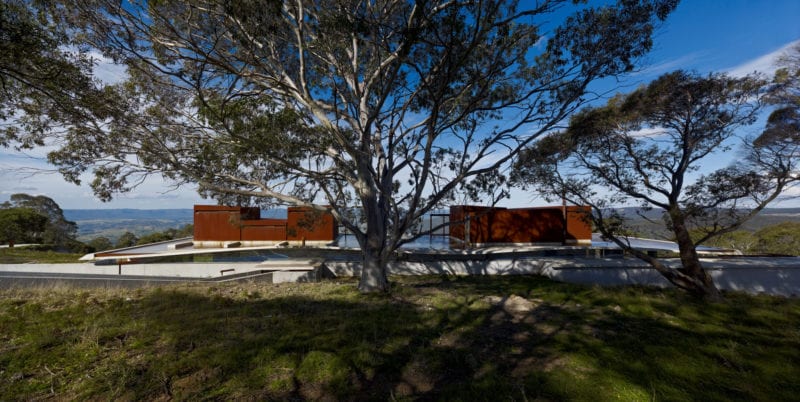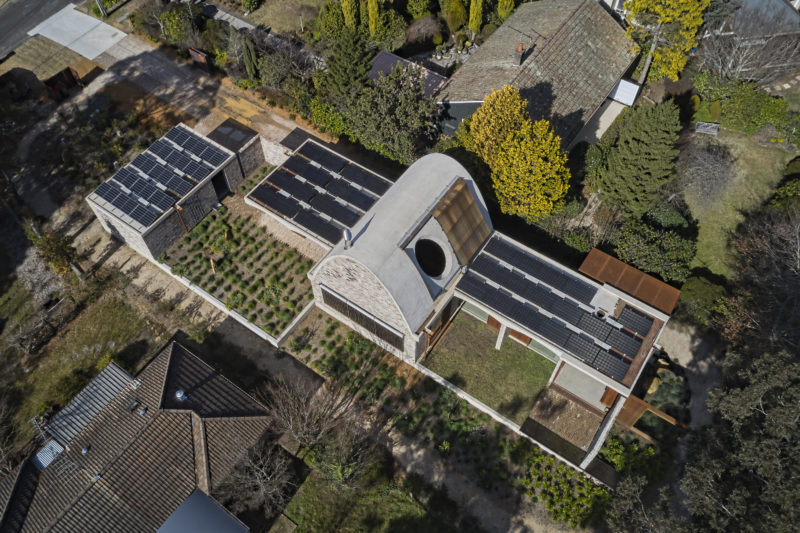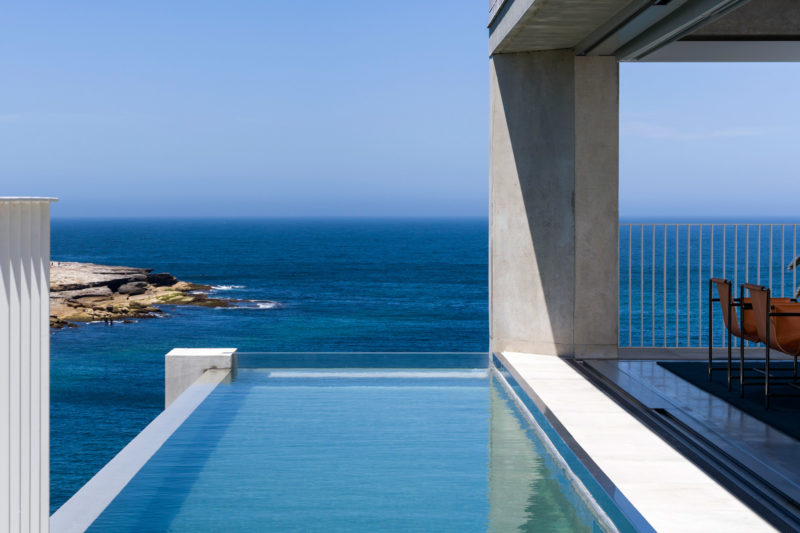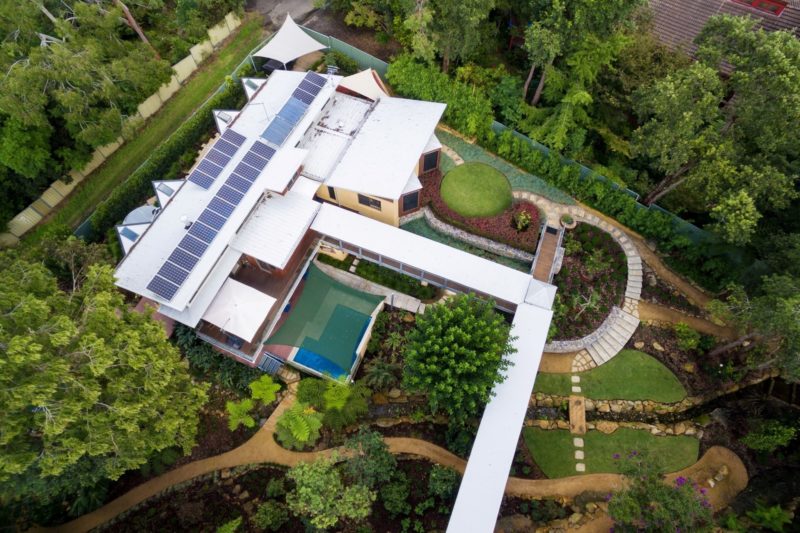Designed by internationally renowned architect Peter Stutchbury, the home at Hampton, west of the Blue Mountains, blends concrete, black steel, glass and water into an amazing grand design that takes into account the harsh elements of the landscape.
The house was awarded the Australian House of the Year 2014 and the RIBA (Royal Institute of British Architects) International Award for Excellence.
Image credit: Michael Nicholson
The home faces east over the majestic Kanimbla Valley and features massive double-glazed windows of 10mm toughened glass that take advantage of the view while keeping the elements at bay.
Included in the unique design was the ‘Newport Waved’ roof. The cantilevered concrete design extends more than four metres from the supporting walls and is filled with water, to reflect the sky and therefore make the house ‘Invisible’ from the west.
‘Ned Kelly’ boxes of black steel sit atop the primarily concrete construction acting as bedrooms and light boxes as well as a design feature.
Dimark built these boxes on site. The curved ceilings on which they sit allow light to reflect into the downstairs areas of the home.
Internal walls feature dry-stacked Ulan stone from Mudgee in NSW.
Even the bath is concrete. In order to maintain a reasonable water temperature, the hotwater flow and return line and hydronic heating was also incorporated in the formwork of the bath for this beautiful bespoke structure.
A & A worm farm was used to treat the grey water, installed was a concrete tank capacity of 120,000lts and also provisions were made to access a natural spring on the property so water could be supplied all year round including drought periods.
As the home is primarily concrete, heating was a serious consideration. In addition to the underfloor hydronic heating, Dimark constructed and installed a geothermal system which comprises of 60m long pipe running 3 meters underground where the temperature at that depth remains constant all year round.
This air is pumped directly into the home ensuring that in sub-zero temperatures the house will never slip below 10 degrees and will therefore be more viable to bring the home to a desired temperature using the underfloor heating.
Internally, the kitchen features concrete benchtops, all poured on site.
The harsh central-western climate saw Dimark working in snow and freezing winds to complete the project at times the wind chill factor was -14degrees. As part of the brief of the design was to have the roof to be able to be filled with water to give the reflection of the sky it was vital that the concrete that was supplied and poured was extremely durable and water tight, working closely with the technical staff at the concrete company we designed a mix that was low skrinkage 40mpa concrete.
Due to the remoteness of the site it was difficult to get labour and materials on site, as such Dimark was well suited as we had to undertake a lot of the work ourselves including, formwork, placement of reinforcement, placement of concrete, installation of doors and windows, and over 340m2 of dry stack stone.
Awards
